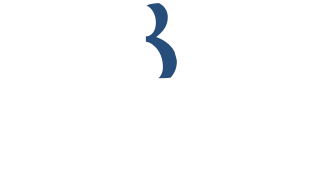This blog post will be very informative, laying out your questions about loft conversions whilst answering them using our extensive experience within the industry. Please feel free to contact Lynch Brother Homes if you have any further questions.
What is a loft conversion?
A loft conversion is the process of transforming your empty attic space or loft into a fully functional room.
What is a dormer loft conversion?
One of the most common types of loft conversions in Oxford is a dormer loft conversion. A dormer loft conversion is an extension to the existing roof that projects vertically from the sloping roof, creating additional floor space and headroom within the property.
What is the minimum ceiling height for a loft conversion?
If your intended loft room is less than 2.2 metres at it’s highest point, you will need to get more advice from the experts before moving ahead with any building works. If you can not achieve this height your chosen loft specialist should be able to put forward construction ideas to help you achieve this.
Do I need planning permission for a loft conversion?
The simple answer to this question is “not always” in most cases loft conversions tend to be considered “Permitted Development”.
What is a mansard loft conversion?
Rear mansards are a great way of converting your loft in Oxford. Especially when certain planning restrictions prevent you from doing a rear dormer. Or if you simply just prefer the look of a rear mansard over a rear dormer. A mansard loft conversion in Oxford is situated to the rear of the property. This type of conversion has a flat roof, with the back wall sloping inwards at a 72 degree angle.
What are the different types of loft conversion?
The three main types of loft conversions are;
- Dormer
- Hip to gable
- Mansard
What is the average cost of a loft conversion?
This questions has been asked several times and has to be our most difficult question to date, there are so many factors and until we have been to look at your property and assess your requirements we just can’t provide an answer. From past experience loft conversions can go between £15,000 for a rooflight loft conversion all the way to £70,000.00 for a mansard loft conversion.
What is a hip to gable loft conversion?
A hip to gable loft conversion is where the side roof is removed off of the side wall. This maximises the internal head height. One of the most important factors for a hip to gable loft conversion is the change in the roof line, allowing you to achieve a huge amount of additional floor space.
We thank you for all of your questions and will be updating this blog as and when more questions are asked, if you need any advice please do not hesitate to contact us.

