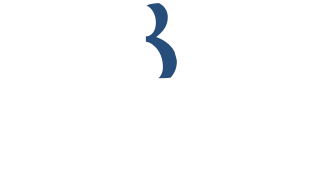Lynch Brother Homes and Nine Ten Architects were approached by the property owners to develop proposals to reimagine the property to create a warm, inviting and light filled retreat. With a new material pallet and heart of the home together we successfully delivered our clients brief through a set of careful and considered interventions including:
○ Reconfiguring the kitchen & living space to improve their functionality and to fill with natural light from new views out to the garden
○ Relocating the entrance hall to create a new boot room and sense of arrival
○ Improving the functionality of the ground floor spaces including the stair and existing utility
○ Reconfiguring the first floor to create a large family bathroom, improved circulation and additional en-suites to bedrooms.
The design and construction team paid additional attention to ensure proposals were cognisant and sympathetic to the historic fabric and conservation area that the home is located in.
The outcome is a re-imagined, refreshing and rewarding project for our client and the design & construction team in Oxfordshire.
- High-end painting and decoration by Noble Painting and Decorating.
- Kitchen by deVol
- Internal and external doors by Fabco
- Plastering and clay-works by J and H Lynch








































































